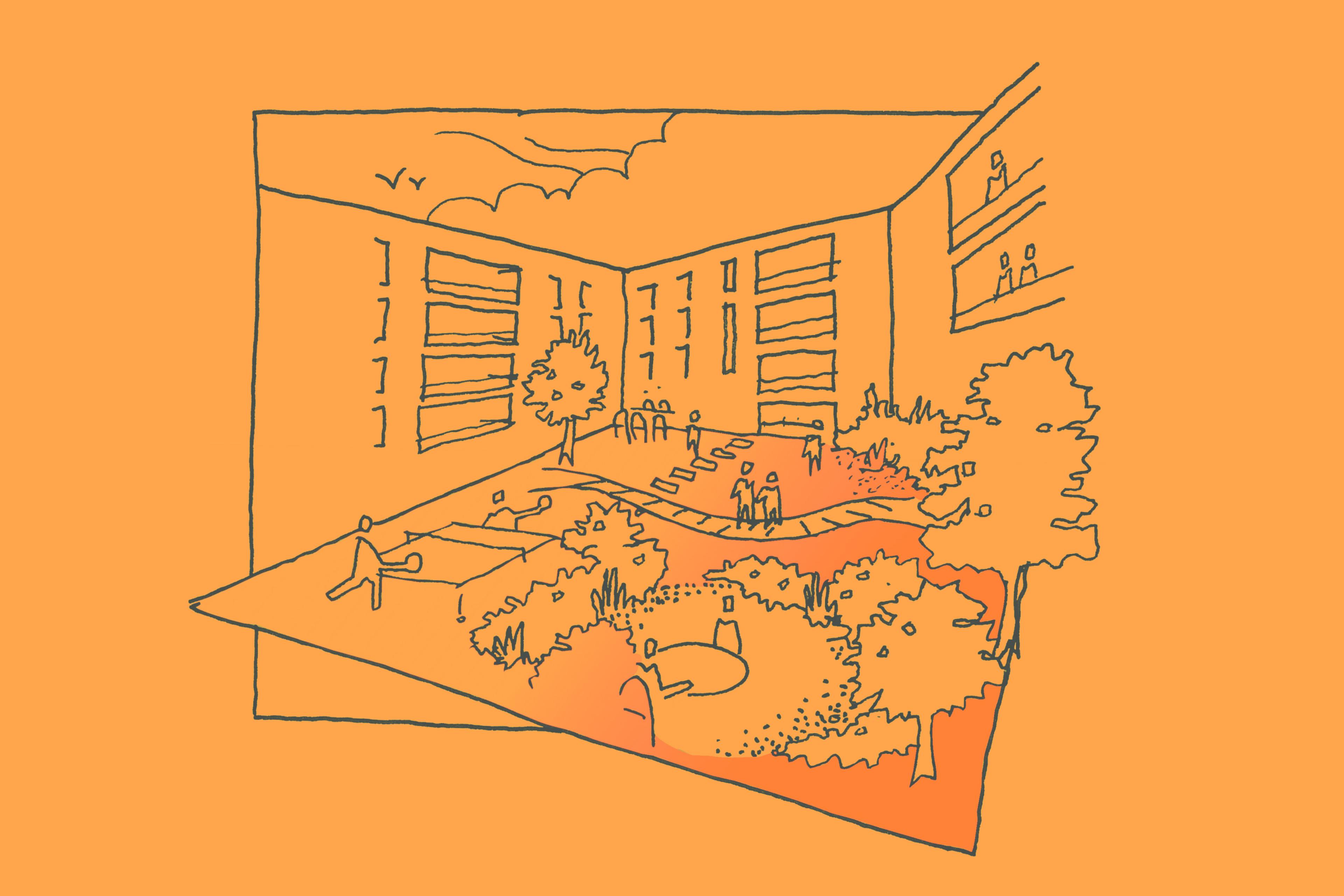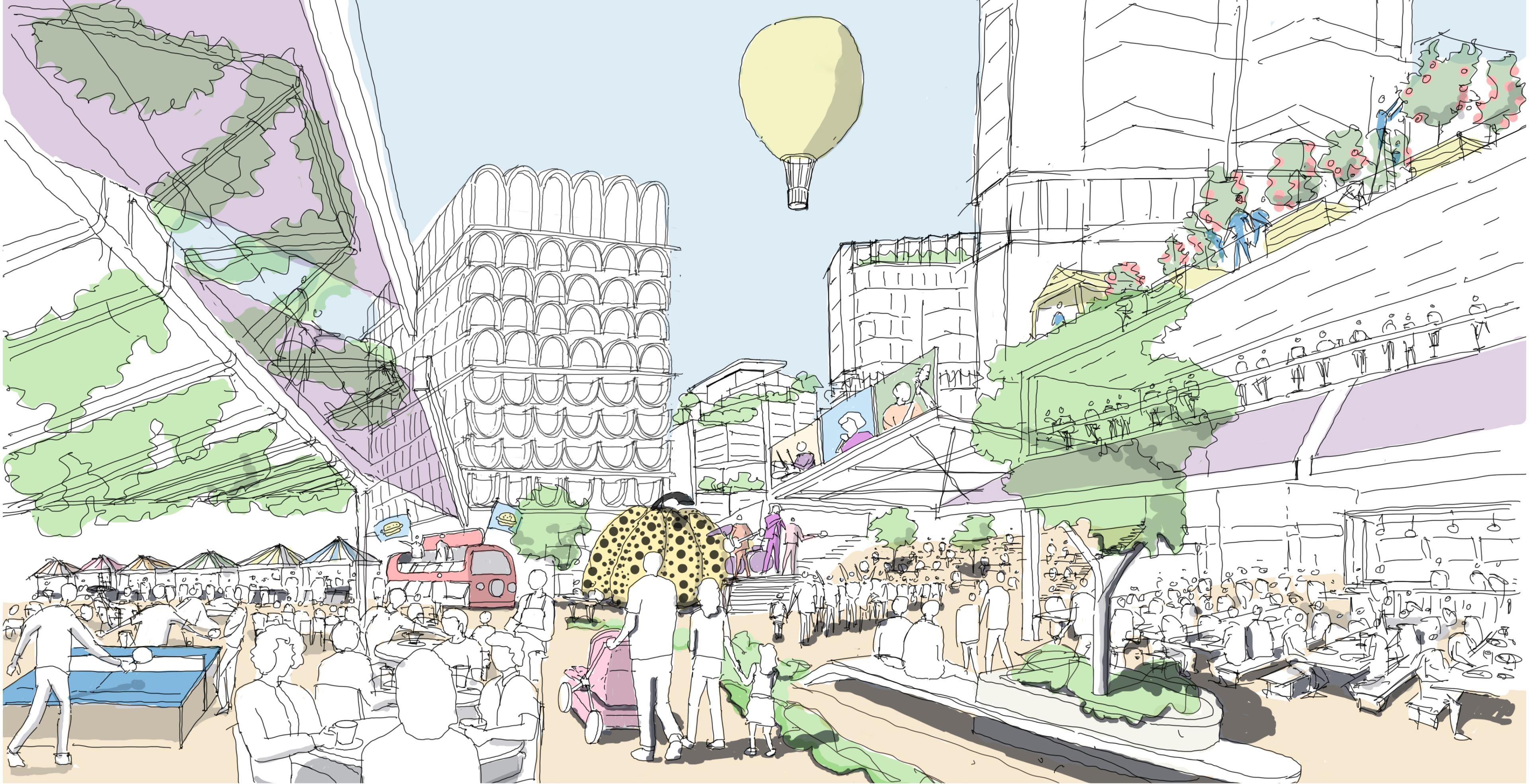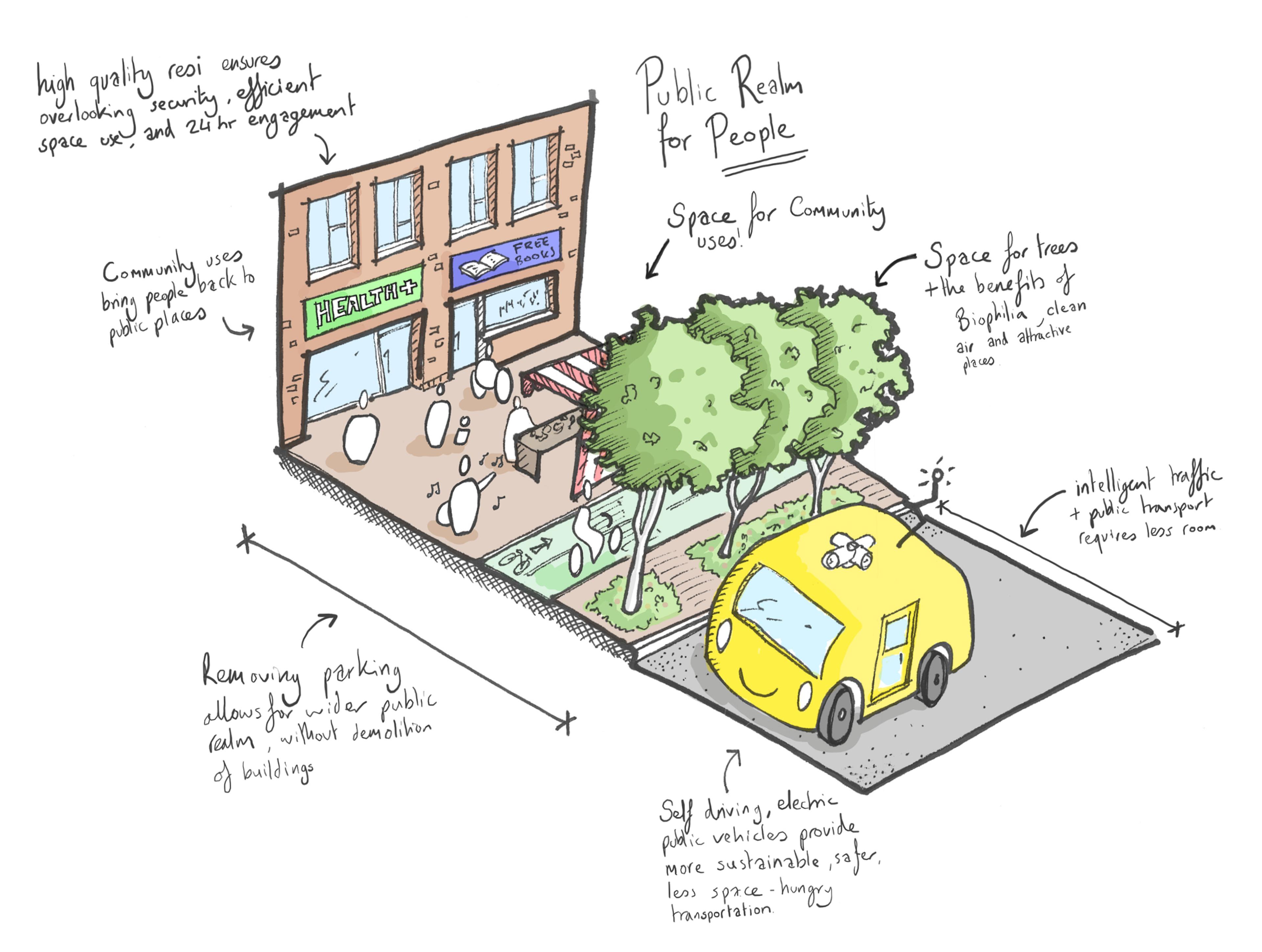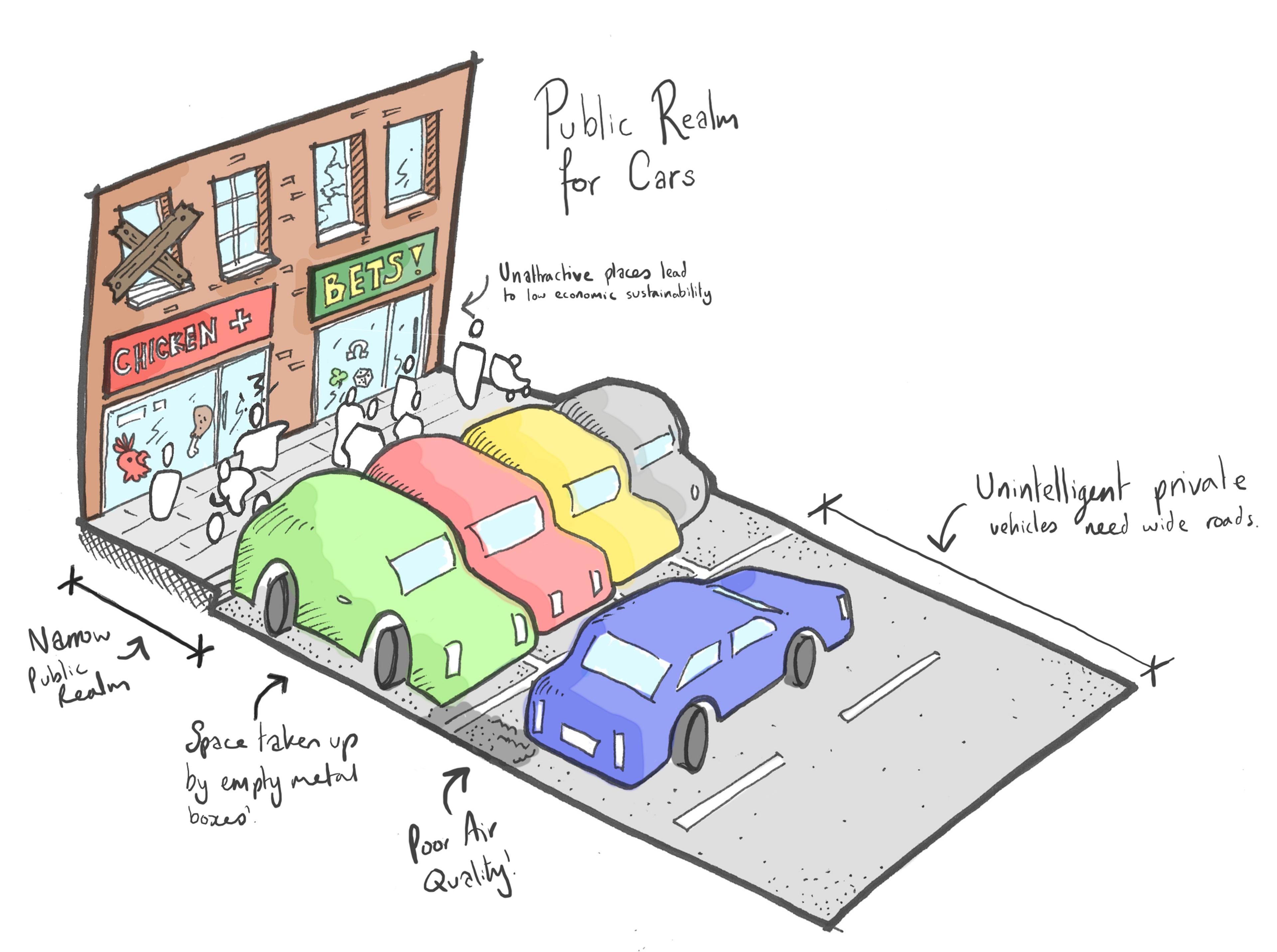Design-led thinking

Concept sketch of a communal garden within a shared living development.
The aim is to provide residential accommodation for people across all stages of life and household arrangements, offering a variety of private spaces along with shared ones – from kitchens to games rooms to terraces – that encourage residents to socialise, share resources and build community. Communal gardens make more efficient use of overall space than multiple private gardens and promote socialising that might not happen otherwise.

Concept sketch for a vibrant urban development with a mix of uses, including living, working and leisure.
The proposal includes a main public realm with restaurants, bars, covered seating and abundant greenery, plus flexible space for markets, art installations, concerts and games that respond to growing customer demands for diverse and engaging environments. With its blurred lines between public and private, the design creates an inclusive place with a distinctive civic character. The aim is to create a piece of the city where everyone is welcome.


Cartoons demonstrating how to improve public transition spaces to help people move around the city with ease and comfort, with the ultimate aim of preventing disconnection and isolation.
The intervention here seizes upon the global shift away from private car ownership to give the huge amount of car-dedicated space on high streets and in transition spaces back to the inhabitants of the city. Combined with smart public transportation, including self-driving electric vehicles armed with traffic data, this could reduce or eliminate space required for empty private cars parked along streets and reduce road width. In turn sidewalks could be widened to allow for community uses like market stalls and events, segregated cycling paths could be built for sustainable short distance travel, and more trees and greenery could be planted.